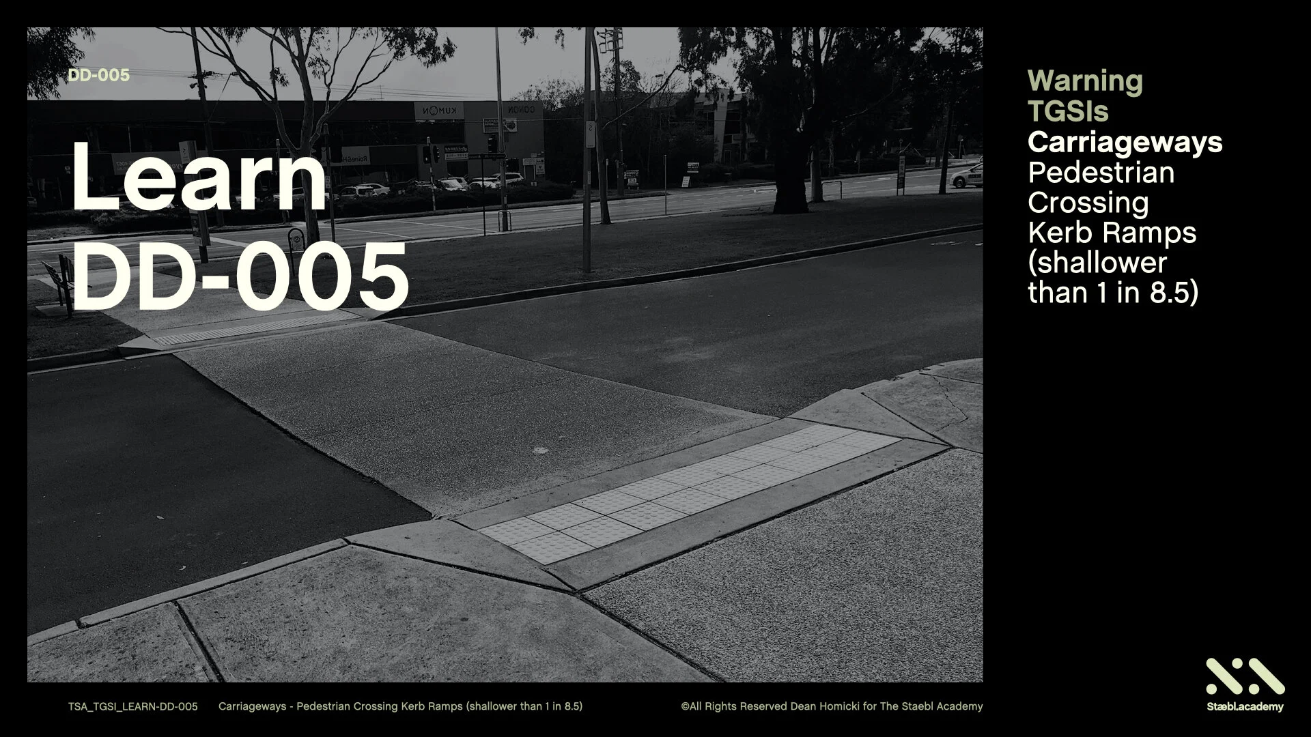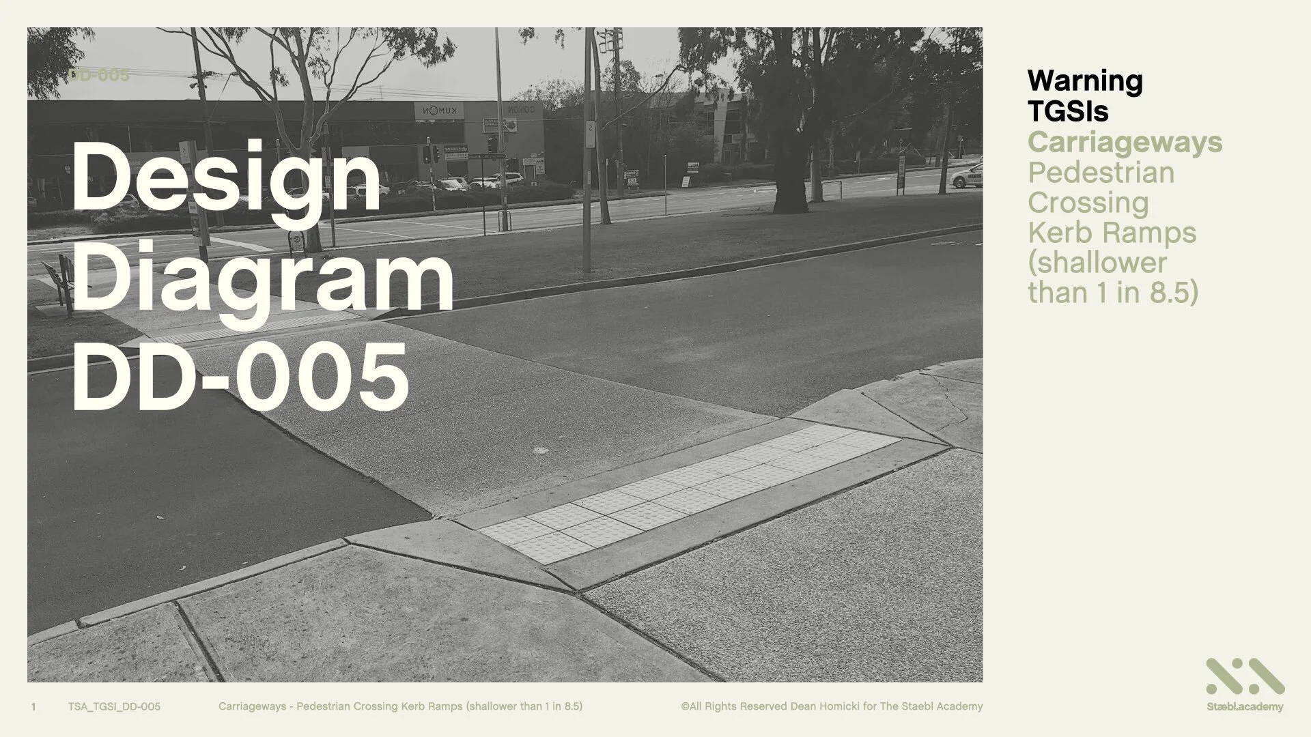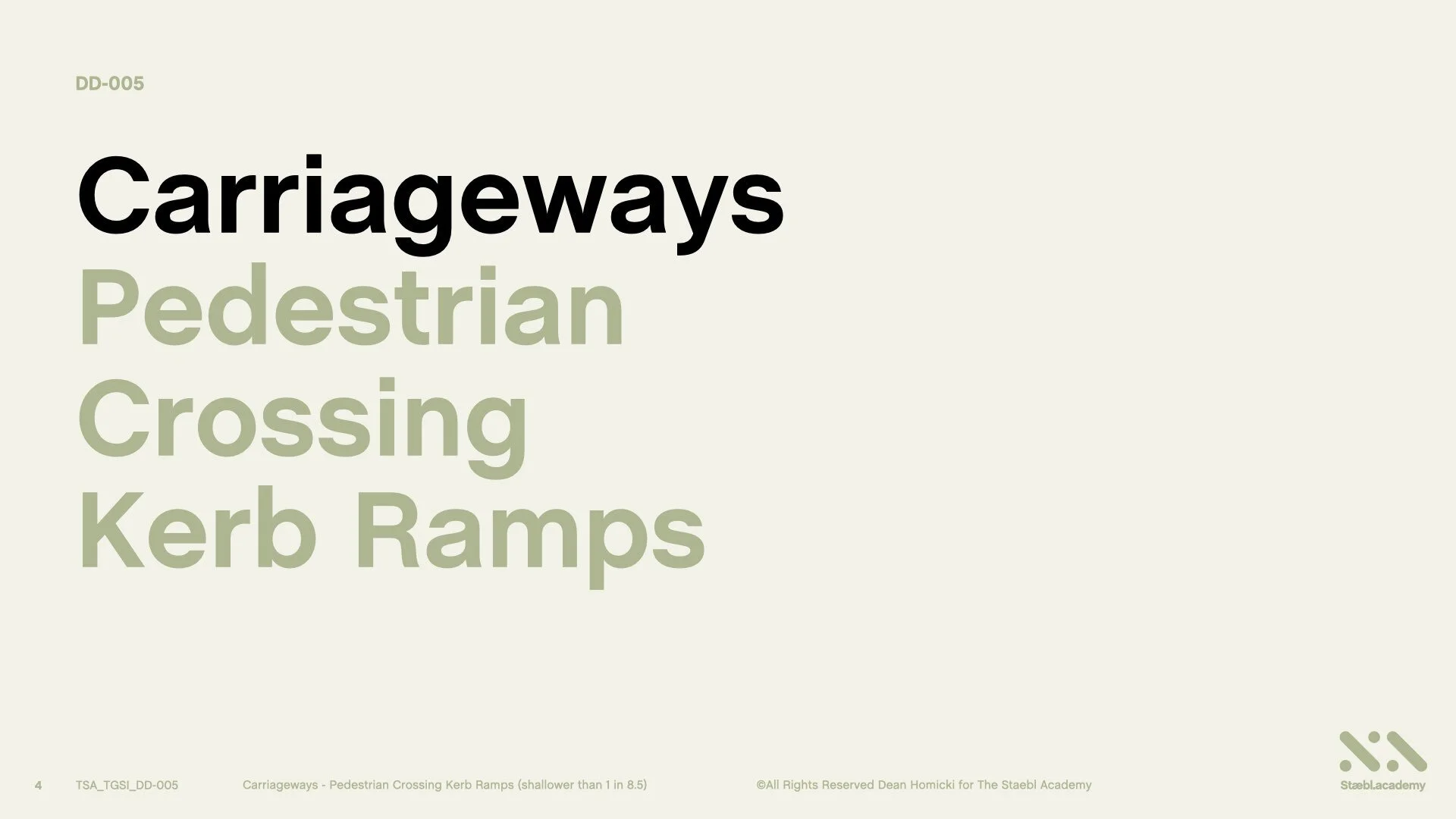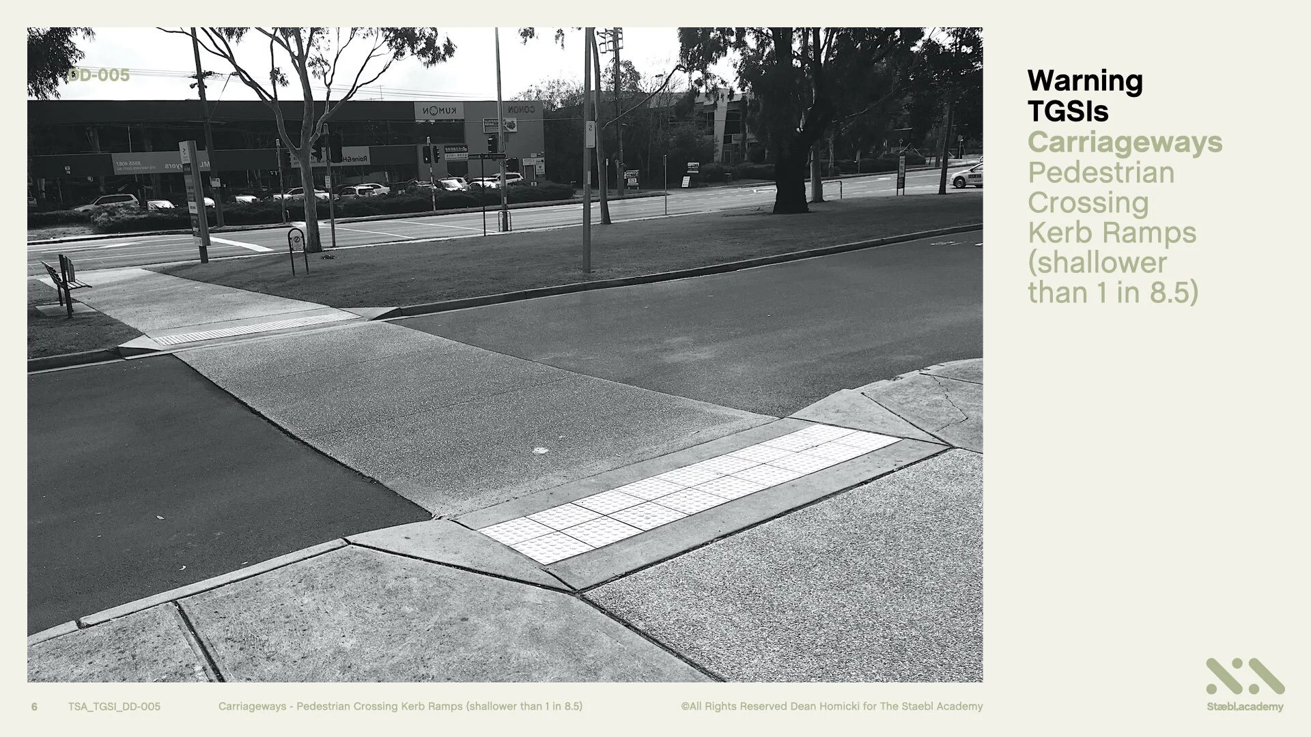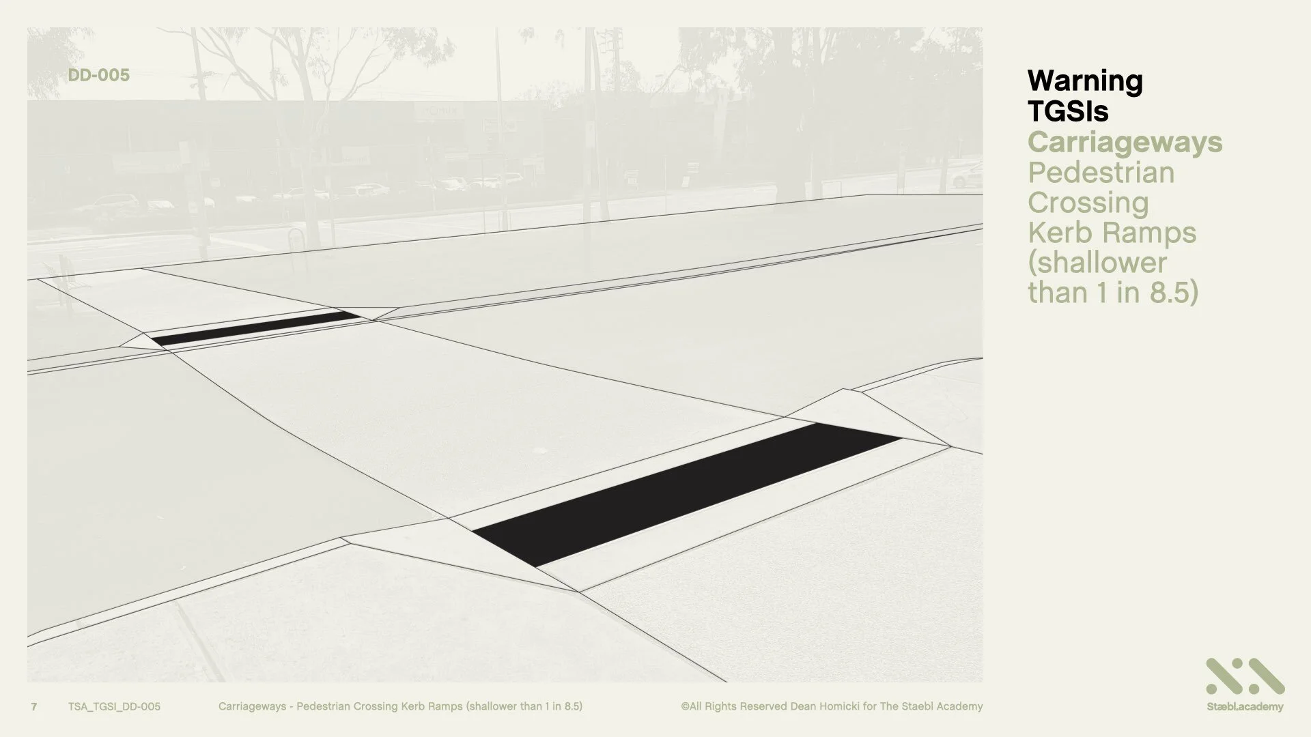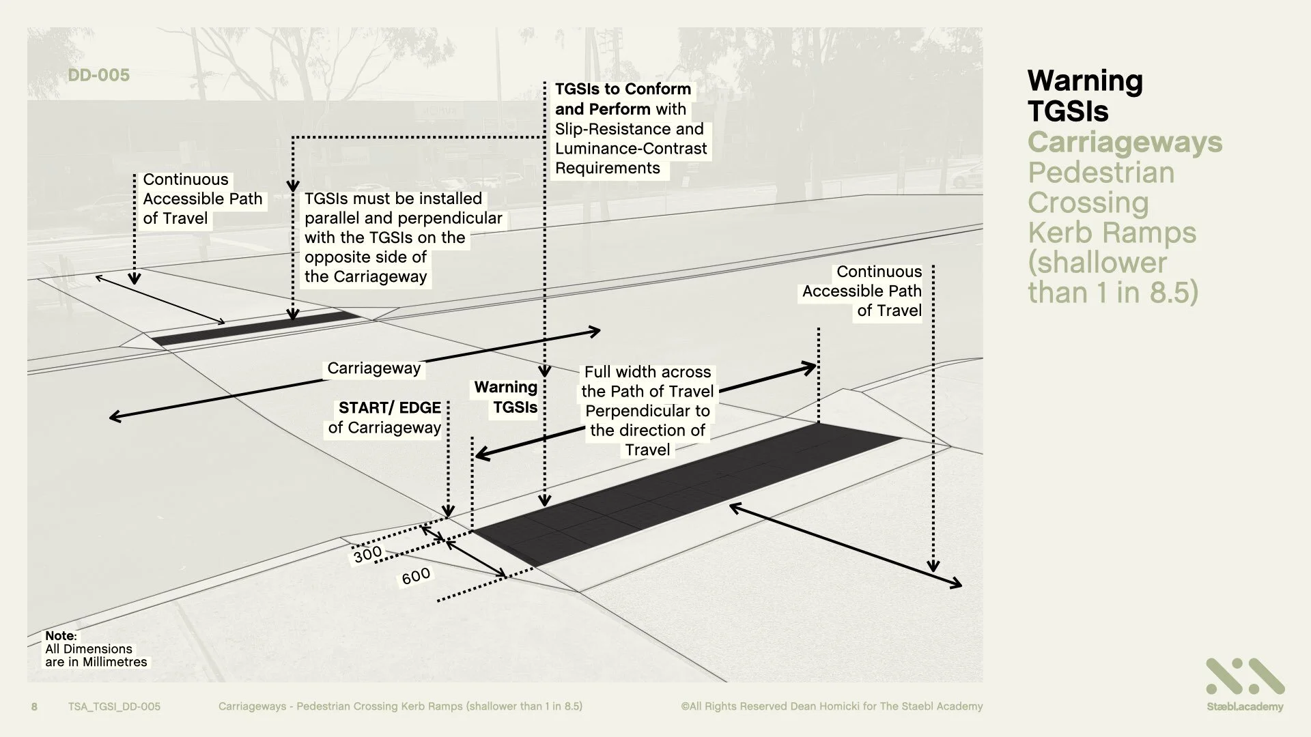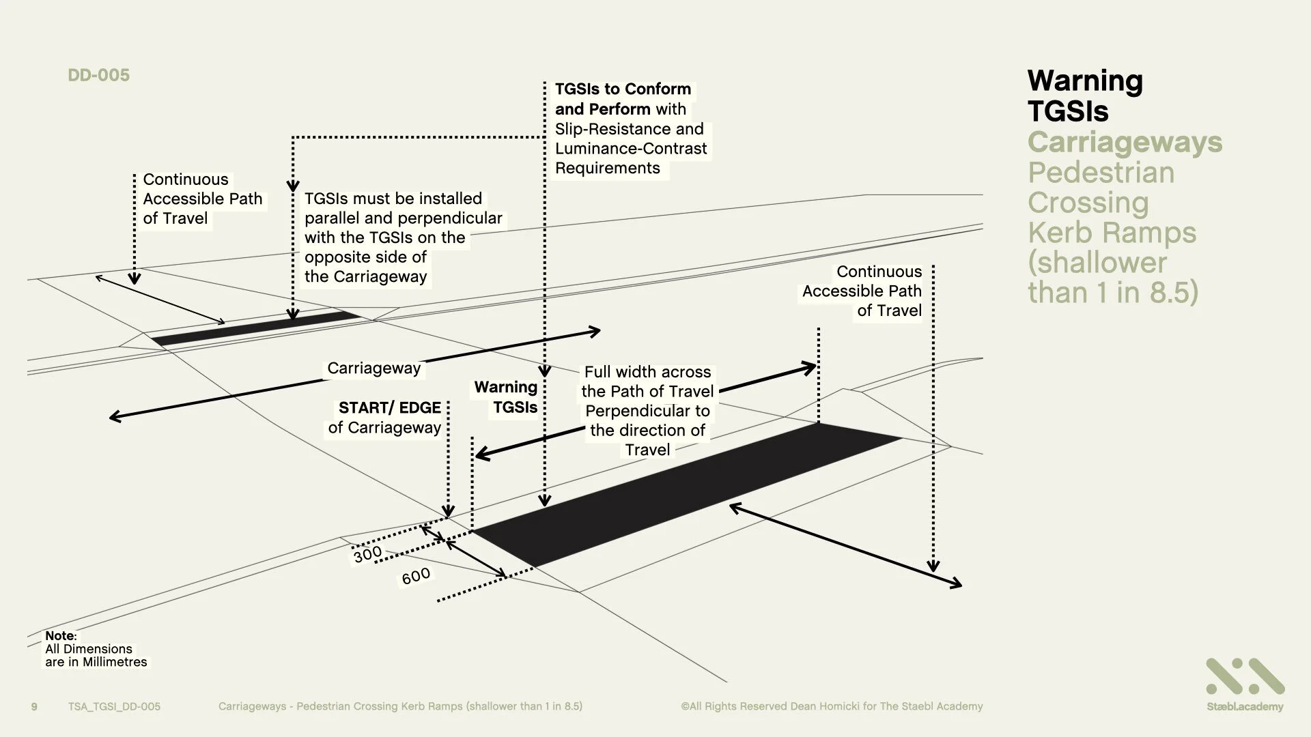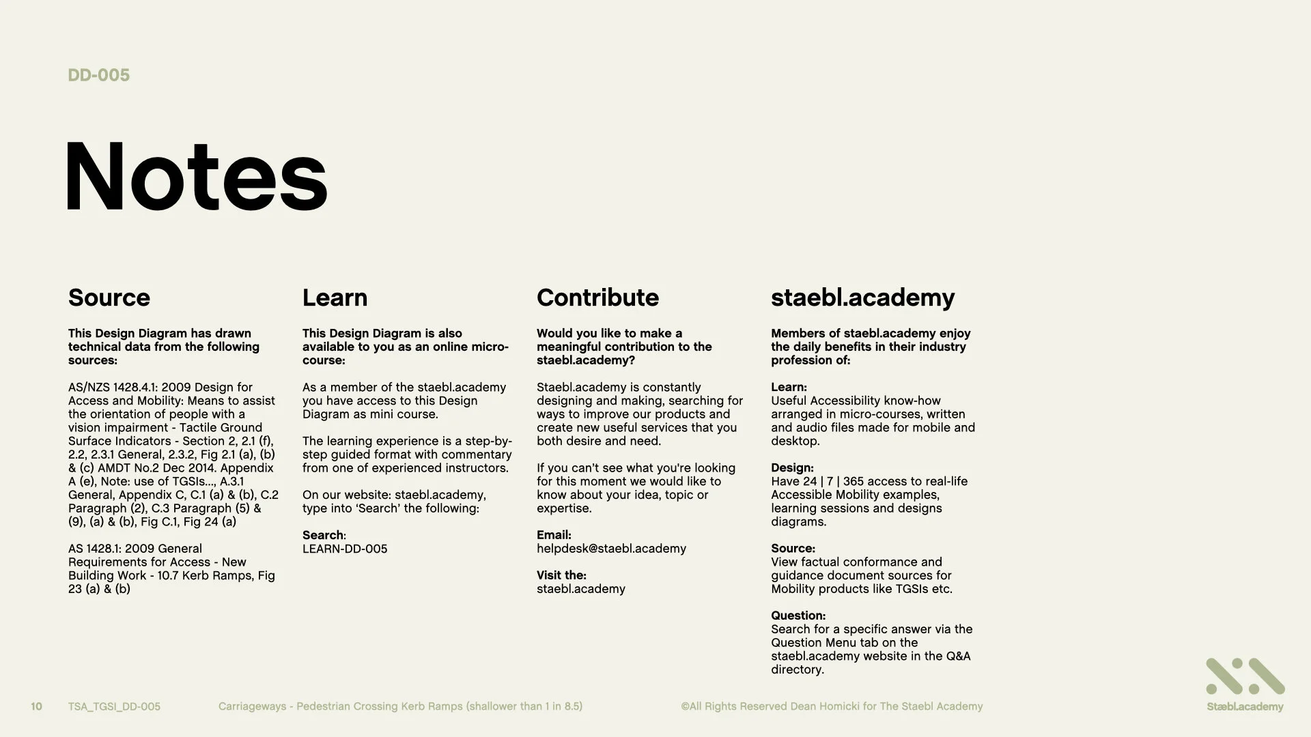Carriageways- Pedestrian Crossing Kerb Ramps (shallower than 1 in 8.5)
Course: DD-005 | Length: 4:55 mins | Instructor: Dean Homicki
Chapters
00:26 - Learning Overview
01:55 - Learning Session
02:19 - Let’s Begin
04:14 - Learning Resources
Transcript
This learning session will cover the use of Warning TGSIs on:
Kerb Ramps on a Carriageway Pedestrian Crossing, that are (shallower than 1 in 8.5).
Welcome to staebl.academy TGSI Design Diagram 005. I’m Dean Homicki and I’ll be your guide for this course.
Learning Overview
Let’s review one type of Pedestrian Crossing Kerb Ramp, a Kerb Ramp that is (Shallower than 1 in 8.5) adjacent to a vehicle Carriageway, and together extract what the Australian TGSI Standard requires of the situation.
Warning TGSIs Shall be set back 300 mm with a tolerance of +/-10 mm from the start/edge of the Carriageway, or from the nearest point of the start of the incline, to a minimum depth of 600 mm, for the full width across the Path of Travel, and must be perpendicular to the direction of travel.
TGSIs must be installed parallel and perpendicular with the TGSIs on the opposite side of Carriageway, providing for persons who are blind or vision-impaired safe orientation and travel through the Pedestrian Crossing.
TGSIs for this application shall also conform and perform, with the applicable Slip-Resistance & Luminance Contrast Requirements.
Here is a real-life situation of a Pedestrian Crossing over a vehicle Carriageway with Discrete Warning TGSIs installed. We are going to now convert this situation into a perspective line drawing and view how TGSIs have been used in this application.
Here’s the line drawing of the image.
Learning Session
How to use TGSIs in this situation?
In this example, people can approach this wide pedestrian crossing from various angles. For the orientation of persons who are blind or vision impaired, applying this knowledge enables us to determine how to use TGSIs and conform to the Normative & Informative Guidelines of the Australian TGSI standards.
Let’s Begin
On one side of the Carriageway, we see an ‘Open Area’ - that is, an area that is accessible at and from multiple angles of approach to the hazard. The hazard is the carriageway that pedestrians will cross.
This scenario also applies to the opposite side of the Carriageway too. An ‘Open Area’ - that is, an area that is accessible at and from multiple angles of approach to the hazard.
We can view here the ‘Accessible Continuous Path of Travel’. This is the pedestrian walkway leading up to the Pedestrian Crossing. Here’s the Continuous Path of Travel of the far side. And the Continuous Path of Travel on the lower side. And here’s the Carriageway that persons who are blind or vision-impaired may want to cross.
So, from the start or edge of the Carriageway or the beginning of the Kerb Ramp incline, we require Warning TGSIs to be set back from this edge, 300 mm with a tolerance of +/- 10 mm, for a minimum depth of 600 mm. This equates to 12 TGSI nodes at 50 mm spacings. And, for the full width across the Accessible Path of Travel and must be perpendicular to the direction of travel.
This applies to the opposite side of the Pedestrian Crossing too. TGSIs must be installed parallel and perpendicular with the TGSIs on the opposite side of the Carriageway, for the full width across the Accessible Path of Travel and must be perpendicular to the direction of Travel, providing for persons who are blind or vision-impaired with safe orientation and travel.
TGSIs for this application, also need to conform and perform, with the applicable Slip-Resistance & Luminance-Contrast Requirements.
And here is a real-life TGSI application once more.
Learning Resources
That’s the conclusion for Warning TGSIs on a Pedestrian Crossing Kerb Ramp (shallower than 1 in 8.5) on a Carriageway.
You can also access this course as a concise series of design diagrams in the resource section of our website staebl.academy/design. To access this resource now, click on the link below this video.
Thanks for joining me here at the staebl.academy. I look forward to guiding you through another learning session in the near future. Bye for now.
Listen
Click/Tap the audio player below to listen to the written transcript of this design session as an audible version. This is a streamed broadcast from the Staebl.academy site.
Diagrams
Click/Tap on an image from this learning session to view it as a larger picture. You will then be able to scroll through each individual design diagram in this slide-deck for a closer inspection.
Sources
TSA-TGSI-LEARN-DD-005 - This staebl.academy course module has drawn information from the following sources:
AS/NZS 1428.4.1: 2009 Design for Access and Mobility: Means to assist the orientation of people with a vision impairment - Tactile Ground Surface Indicators - Section 2, 2.1 (f), 2.2, 2.3.1 General, 2.3.2, Fig 2.1 (a), (b) & (c) AMDT No.2 Dec 2014. Appendix A (e), Note: use of TGSIs…, A.3.1 General, Appendix C, C.1 (a) & (b), C.2 Paragraph (2), C.3 Paragraph (5) & (9), (a) & (b), Fig C.1, Fig 24 (a)
AS 1428.1: 2009 General Requirements for Access - New Building Work - 10.7 Kerb Ramps, Fig 23 (a) & (b)


